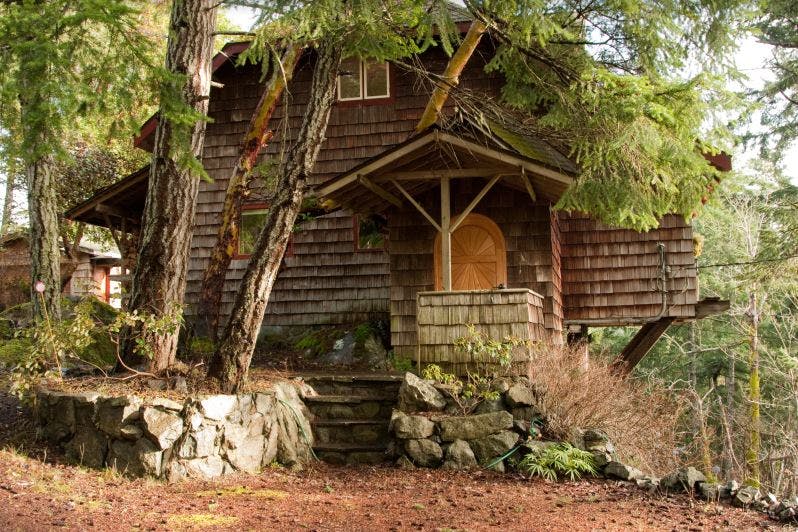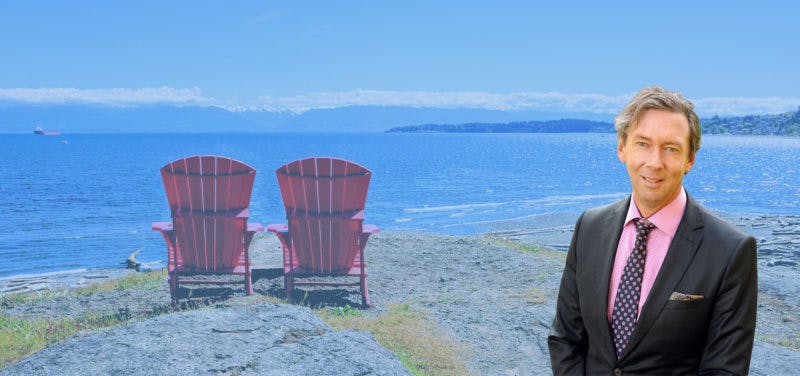
1010 Ferncliffe Place
Metchosin – Metchosin, BC
Details
-
List Price
$1,749,000
- MLS® # 952585
- bedrooms 5
- bathrooms 3
- Year Built 2001
- Age 23
- Floor Space 3,882 sqft
- Lot 89,734 sqft
- Taxes $5,377
- Tax Year 2023
- Features Acreage, Private, Rural Setting
- Amenities Breakfast Nook, Dining/Living Combo, Eating Area, Jetted Tub, Storage
- Address 1010 Ferncliffe Place, Metchosin, BC, V9C 3X9
This beautiful 5 Bedroom, 3 bath custom family home of over 3800 sq.ft. sits on 2 acres with 360 degree vistas encompassing Arbutus treed hills and Olympic range glimpses. The main level boasts a gourmet kitchen with sitting and dining area for the whole family. There is a large living room with wood burning fireplace and a private bedroom/office, 3 piece bathroom with separate entrance. This area could be easily suited. Outside there is a large deck which is great for entertaining with steps down to a private outdoor hot tub. Upstairs you will find 4 large bedrooms and an amazing primary bedroom with vaulted ceilings, walk-in closet, ensuite with jetted tub, shower, double sinks, heated floor and stunning views. The lower level has a generous family room, laundry, access to the double car garage and extra storage. Outside has plenty of space for your RV or boat, zoning allows a carriage house and property has municipal water and gas. This property is a true gem that must be seen.
Features: Acreage, Private, Rural SettingEXCLUSIVE
953 Arden Road
Metchosin, BC
Details
-
List Price
$1,398,000
- bedrooms 3
- bathrooms 2
- Floor Space 1,400 sqft
- Lot 2.00 Acres
- Address 953 Arden Rd Metchosin BC V9C 4G3
This unique 2 acre Metchosin property with custom built (1986) 3 bedroom, 2 bath home with heat pump is waiting for the rural enthusiast. In addition to the main house there is a 1 bed, 1 bath with loft 400 sqft cottage and a 150 sqft guest room overlooking a beautiful pond. The property also features a 900 sqft workshop/studio with a 2 piece bathroom which has many possibilities. There is a single car garage and a Level 2 EV charger, covered RV parking pad with sani-dump, sauna, and an outdoor custom built pizza/bread oven. 2 ACRES HOUSE: 1400 SF | 3 BEDS | 2 BATHS COTTAGE: 400 SF | 1 BED | 1 BATH WORKSHOP/STUDIO: 900 SF | 1 BATH GUEST ROOM: 150 SF

#305 - 1440 Beach Drive
South Oak Bay – Oak Bay, BC
Details
-
List Price
$829,000
- MLS® # 957921
- bedrooms 2
- bathrooms 2
- Year Built 1972
- Age 52
- Floor Space 1,373 sqft
- Lot 1,536 sqft
- Condo Fees $534
- Taxes $3,388
- Tax Year 2023
- Features Irregular Lot
- Amenities Eating Area, Storage
- Address #305, 1440 Beach Drive, Oak Bay, BC, V8S 2N8
Enjoy South Oak Bay by the sea in this beautiful, nearly 1400 sq.ft. corner suite located in a concrete and steel building. This bright 2 bedroom, 2 bathroom unit features a great kitchen layout, laminate flooring, and neutral paint colours throughout to suit your own decorating ideas. The large living and dining room leads to a large wrap around balcony with some ocean views. There is a generous primary bedroom with walk-in closet and 3 piece ensuite bath. In-suite laundry, secure underground parking, separate storage, workshop and recreation rooms makes this a great place to call home. Heat and hot water included in strata fees. An exceptional building in an ideal location just steps to the seaside walk, beaches, Oak Bay marina, public transportation and easy access to Oak Bay Village.
Features: Irregular Lot


